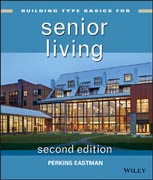
Building Type Basics for Senior Living is the definitive guide to the architectural and interior design of senior living homes, including assisted living and skilled nursing facilities. This second edition is thoroughly updated with new examples of projects completed in recent years, and new or updated coverage of a number of topics, including design for the upcoming retiring Baby Boomers, sustainable design, renovations, international opportunities, operations, and project financing. INDICE: Preface xvii Acknowledgments xix 1. Senior Living Today 1 2. Programming & Planning Guidelines 13 3. The Future of Senior Living 125 4. Project Process and Management 149 5. Site Planning, Parking, and Landscape Design 169 6. Building Codes 183 7. Sustainability 193 8. Structural Systems 205 9. Mechanical, Plumbing, Fire–Protection, And Electrical Systems 215 10. Communications and Low–Voltage Electrical Systems 235 11. Special Technologies 241 12. Products And Equipment 245 13. Acoustics 255 14. Lighting Design 265 15. Interior Design 279 16. Renovation, Restoration, and Adaptive Reuse 299 17. International Challenges 307 18. Operation and Maintenance 325 19. Cost Management 335 20. Finances and Feasibility 343 Appendix A: Unit Types and Sizes for Senior Living 351 Appendix B: Building Net–to–Gross Factors for Senior Living 352 Appendix C: Geriatric Clinic: Typical Program Components 353 Appendix D: Sample Large Outpatient Clinic Program 354 Appendix E: Sample Enhanced Retirement Community Clinic Program 355 Appendix F: Adult Day Care: Sample Program for 50 Participants 356 Appendix G: Long–Term Care Gross Area per Bed Guidelines 358 Appendix H: Typical Long–Term Care Program Components 359 Appendix I: Sample Program: Long–Term Care, 126 Bed, 4–Story (and Basement) Neighborhood/Household Model 360 Appendix J: Freestanding 75–Unit, 3–Story Assisted Living Facility with 20–Bed Memory–Support Neighborhood 366 Appendix K: Sample Program for 40–person Memory–Care Residence 369 Appendix L: Sample Program for Independent Living with Services Building—150 Units, 4 Stories, 2 Wings 371 Appendix M: CCRC Program 375 Appendix N: Enhanced CCRC Therapy Program 383 Glossary 385 Bibliography and References 395 Index 399
- ISBN: 978-1-118-00745-7
- Editorial: John Wiley & Sons
- Encuadernacion: Rústica
- Páginas: 432
- Fecha Publicación: 09/08/2013
- Nº Volúmenes: 1
- Idioma: Inglés
