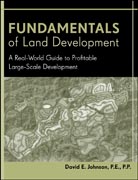
Fundamentals of land development: a real-world guide to profitable large-scale development
Johnson, David E.
This book provides an in-depth approach to the design, planning and development of large land areas into comprehensively designed communities. Covering thefull range of development tasks involved in any large development project, itis a practical manual for developers looking to improve the profitability of their projects and gain a better understanding of what all team members undertake in a project of this size and complexity. INDICE: Dedication. Preface. Acknowledgements. Disclaimer. Chapter 1. Comprehensive Site Planning Overview. 1.1 Introduction. 1.2 Role of Government. 1.3 Public Perceptions. 1.4 Builder and Developer Vision. 1.5 Design Professional Leadership. 1.6 Land Plan Concepts. 1.7 Summary. Discussion Topics. Chapter 2. Site Analysis. 2.1 Introduction. 2.2 Soil Analysis. 2.3 Slope and Topography Analysis. 2.4 Existing Land Characteristics. 2.5 Wetland and Conservation Analysis. 2.6 Flood Plains and Steam Corridors. 2.7 Road Networks. 2.8 Utility Planning. 2.9 Water Availability. 2.10 Sewer Availability. 2.11 Electric, Telephone and Gas Utilities. 2.12 Cultural,Historical, Archeological and EndangeredSpecies Analysis. 2.13 Surrounding Property Inspections. 2.14 Summary. Discussion Topics. Chapter 3. Base Map Preparation. 3.1 Introduction. 3.2 Boundary Survey. 3.3 Topographic Survey. 3.4 Existing Land Characteristics. 3.5 Soil Characteristic Map. 3.6 Environmental Mapping. 3.7 Road and Utility Connection Map. 3.8 Opportunity Constraints Maps. 3.9 Land Plan Base Map. 3.10 Summary. Discussion Topics. Chapter 4. Marketing Studies and Market Considerations. 4.1 Introduction. 4.2 Preparation of a Market Study. 4.3 Demographics. 4.4 HouseholdFormations. 4.5 Household Income Levels. 4.6 Employment Opportunities. 4.7 Housing Values. 4.8 Supply Analysis. 4.9 Ownership Alternatives. 4.10 Fee SimpleOwnership. 4.11 Condominium Ownership. 4.12 Rental or Leased. 4.13 Product Description and Attributes. 4.14 Community Image and Street Scene Considerations. 4.15 Pedestrian and Recreation Design Components. 4.16 Recreational Facilities. 4.17 Golf Course Opportunities. 4.18 Community and Homeowner Associations.4.19 Project Themes and Architectural Controls. 4.20 Summary. Discussion Topics. Chapter 5. Land Use Concepts. 5.1 Introduction. 5.2 Land Use Diversification and Absorption. 5.3 Residential Market Overview. 5.4 Zoning Bulk Requirement Definitions. 5.5 Rural Residential. 5.6 Estate Residential. 5.7 Low Density Residential. 5.8 Low - Medium Density Residential. 5.9 Medium - High Density Residential. 5.10 High Density Residential. 5.11 Mixed Use Developments. 5.12 Residential Mixed Use. 5.13 Commercial Mixed Use. 5.14 Office Mixed Use. 5.15 Village or Town Center. 5.16 Neighborhood Commercial Retail. 5.17 High Intensity Commercial Retail. 5.18 New Urbanism. 5.19 Corporate Industrial Parks. 5.20 Industrial Flex Space Developments. 5.21 Recreation Areas and Open Space Uses.5.22 Public and Quasi-Public Components. 5.23 Other uses. 5.24 Summary. Discussion Topics. Chapter 6. ‘Boomers’ and ‘Golden Agers’. 6.1 Introduction. 6.2 Active Adult Projects. 6.3 Transitional Communities. 6.4 Assisted Living Facilities. 6.5 Congregate Care Facilities. 6.6 Continuing Care Facilities. 6.7 Nursing Homes, Critical Care and Specialized Care Facilities. 6.8 ‘Boomers’ and ‘Golden Agers’. 6.9 Resources on the Internet. 6.10 Summary. Discussion Topics. Chapter 7. Preparing a Land Use Plan. 7.1 Introduction. 7.2 Market Demands. 7.3 Market Segmentation. 7.4 Opportunities and Constraints. 7.5 Land Use Relationships. 7.6 Core Infrastructure Planning. 7.7 Street Scene Marketability. 7.8 Design Team Member Overview. 7.9 Marketing Research Firm. 7.10 Surveying Firm.7.11 Environmental Consultant. 7.12 Soils Consulting Firm. 7.13 Attorney. 7.14 Land Planner. 7.15 Civil Engineering Firm. 7.16 Financial Partner. 7.17 Marketing Specialists. 7.18 Public Relation firm. 7.19 Architect. 7.20 Landscape Architect. 7.21 Economist. 7.22 Traffic Engineer. 7.23 Water and Wastewater Engineering Firm. 7.24 Real Estate Agency. 7.25 Design Team Member Summary. 7.26 Summary. Discussion Topics. Chapter 8. Common Area Improvements and Amenities.8.1 Introduction. 8.2 Sales Center and Model Homes. 8.3 Recreation Amenities.8.4 Pedestrian Connectivity. 8.5 Architectural Themes and Materials. 8.6 Hardscape Design Features. 8.7 Softscape Design Features. 8.8 Entry Features and Signage. 8.9 Cost Considerations. 8.10 Summary. Discussion Topics. Chapter 9. Government Agencies and the Approval Process. 9.1 Introduction. 9.2 Master Plans. 9.3 Zoning Plans. 9.4 Political Considerations. 9.5 Regulatory Staff Influences. 9.6 Local Agencies. 9.7 Regional Agencies. 9.8 State Agencies. 9.9 Federal Agencies. 9.10 Utility Companies. 9.11 Approval Process. 9.12 Homeowner andCommunity Associations. 9.13 Summary. Discussion Topics. Chapter 10. Project Master Schedule Milestones.. etc.
- ISBN: 978-0-471-77893-6
- Editorial: John Wiley & Sons
- Encuadernacion: Cartoné
- Páginas: 336
- Fecha Publicación: 02/04/2008
- Nº Volúmenes: 1
- Idioma: Inglés
