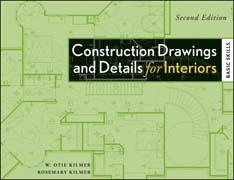
Construction drawings and details for interiors: basic skills
Kilmer, Rosemary
Kilmer, W. Otie
Construction Drawings and Details for Interiors serves as the essential reference for designers preparing interiors construction documents. This Basic Skills volume clearly communicates how to do a new construction, remodeling, or installation project, bringing to life earlier design plans on furniture, finishes, lighting, and other details. In a highly visual format, this book covers drafting fundamentals and conventions; discussion of drawing types, plans, and schedules; and an introduction to computer-aided design (CAD). It will also bean invaluable study reference for the contract documents section of the NCIDQexam, which establishes the standards for the professional practice of interior design. The Second Edition also includes new chapters on demolition plans and as-built drawings, fire and safety plans, and finish schedules and finish plans. New and improved illustrations are included throughout the book. This new edition covers more information on the preparation and communication of construction documents in digital formats. The treatment of Schedules has been expanded to be more easily understood. A new Companion Web Site includes a PowerPoint presentation and suggested student exercises.
- ISBN: 978-0-470-19041-8
- Editorial: John Wiley & Sons
- Encuadernacion: Rústica
- Páginas: 320
- Fecha Publicación: 29/04/2009
- Nº Volúmenes: 1
- Idioma: Inglés
